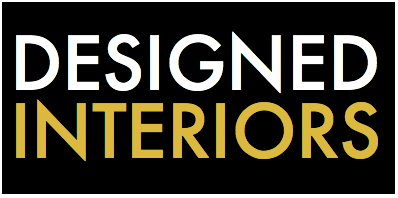Design Process
At Designed Interiors, we can help take your Fitted Kitchen, bedroom or Bathroom project from conception to completion.
Every single project is different, so we do tailor these basic stages to each client.
BRIEFING
In our initial briefing, we outline the client's requirements and look at the wide range of finishes and appliances to understand the client's particular tastes and design preferences. We will also establish the timing of the project, the budget and the location.
SITE SURVEY
One of our designers will attend the site where the desired room will be installed and carry out accurate site measurements. We will also take photographs so that we can refer to important details at any time, which will aid the visuals that are drawn up on the computer, to make them look as realistic as possible. For clients or contractors who already have floor plans: we are able to use these.
DESIGN & PLAN
We use our computer-aided design software to illustrate our initial design. We consider all the points that were raised in the initial briefing to plan the space, endeavouring to create an area that balances ergonomic requirements with a stylish appearance. We can hand draught plans and designs where needing, our drawing board hasn’t been retired yet!
CONCLUSION
Gathering all the points that the designer and client has discussed the conclusion reveals the final project design. The designer’s create high-quality renders revealing different perspectives, the final floor plan, elevations, and a detailed specification showing the final estimate of costs.
INSTALLATION
At this point, for clients wanting the full service end to end, then our qualified and trusted fitters, who have been working with Designed Interiors for a number of years (some decades) will carry out the project. If the client has their own contractors, then we can provide a document pack for them and help set out the space prior to installation.



